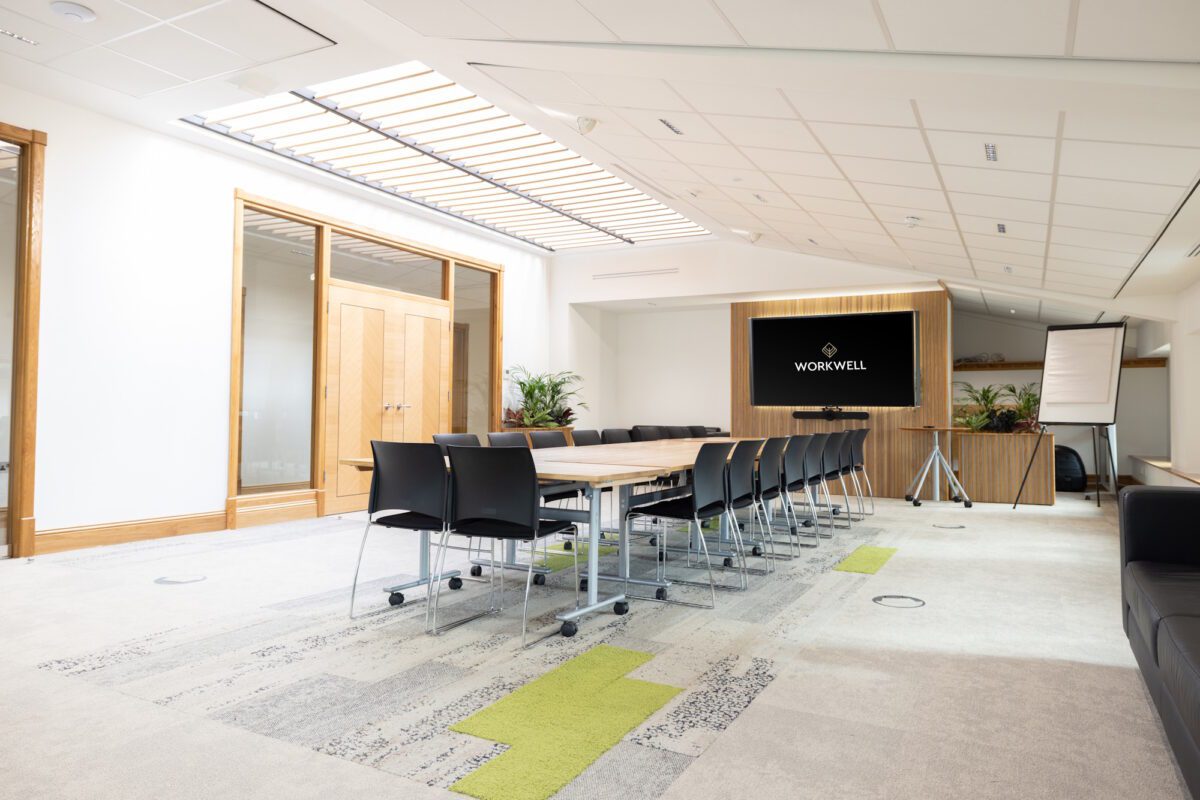Growing or shrinking your office for your team

Here at WorkWell, we provide practical and flexible office solutions for members. Whether you’re welcoming 10 new employees or transitioning through downsizing, your office should adapt effortlessly to fit your needs. A flexible workspace is essential for businesses that want to stay agile and prepared for whatever comes next.
Downsizing or expanding: How WorkWell supports you
Clients can establish a floor plan during the consultation process. This is typically done based on the usage requirements of the team. Members have regular contact with their account manager, who will work with them to ensure the office suits their needs.
Our approach to scaling is flexible, with the actions we take varying from member to member, if the existing office is able to be scaled up or down, it will be. However, if the business no longer fits their office, we will provide choices more suited to their business.
Optimising office space
Optimising office space ensures your team can thrive, whilst maintaining room for future growth or adjustments.
At WorkWell, we provide flexibility to suit a business’s adjusting needs. Our office spaces are effortlessly adapted to accommodate teams increasing or decreasing in size. Unlike traditional offices, which can require significant planning and investment, our spaces eliminate the hassle.
This means businesses don’t need to do the hard stuff, like planning floorplans and shifting or acquiring furnishings. Members simply need to discuss any changing needs with their account manager, and they can help configure the space.
Key considerations for office design
When designing your office space, consider that productivity thrives in well-designed offices. Here are some practical considerations to make:
- Dedicated spaces, do you need or want different zones, i.e. for team collaboration?
- Layout, what environment will your team thrive in? Would a group-based layout, open-plan design, or private cubicle work best?
- Flexibility in design, having an easily adaptable space ensures you can make the necessary adaptations for changing team sizes.
- Natural lighting, lighting is everything, striking a balance is a must. Bright and airy spaces can offer many benefits, but consider the layout as you don’t want the glare to impact employees’ ability to work.
Consider creating a scenario plan which outlines how the space could be adjusted to accommodate more, or less staff. Anticipating any adjustments before they happen, ensures a business is equipped to modify its office at a moment’s notice. Regularly reviewing how your space serves you every 3-6 months can help you anticipate any evolving needs.
Seating plans and room layout
One facet of office design is considering the practicalities and functions of the space. Staff are more likely to have low productivity if their computer screen has the sun glaring onto it. Mitigating any potential disruptors will allow you and your team to work effectively! To avoid the glare, you can position your desk perpendicular to a window at a couple of feet,
Take note of what does and doesn’t work for staff, if there are zones in the office being unused, see how you can make the most of that space. Identifying any challenges, weaknesses, and under-used areas will then allow you to craft a development and optimisation strategy.
Creating multi-purpose spaces can be particularly useful for traditional offices. At WorkWell, our members can access meeting rooms, board rooms, 1-2-1 booths, Zoom pods and outdoor seating. This means members can use their office as a dedicated space.
How it’s done at WorkWell
We supply our members with flexible contracts, which gives them the freedom and autonomy to adjust their office size This means members using our serviced offices, can rest assured that their office space is working for them and more importantly, focus on their actual work.
Members do not need to worry about acquiring additional furniture, whilst our offices come with desks and chairs and standard, bespoke furniture can be sourced to suit their business needs. Additionally, our ergonomic furnishing comes with plenty of storage solutions, providing members with practical spaces to work from.
We also offer storage lockers as a bolt-on, so members needing extra storage solutions have the option to include them within their contract. The secure and lockable storage lockers are ideal for keeping confidential information or office supplies too.
